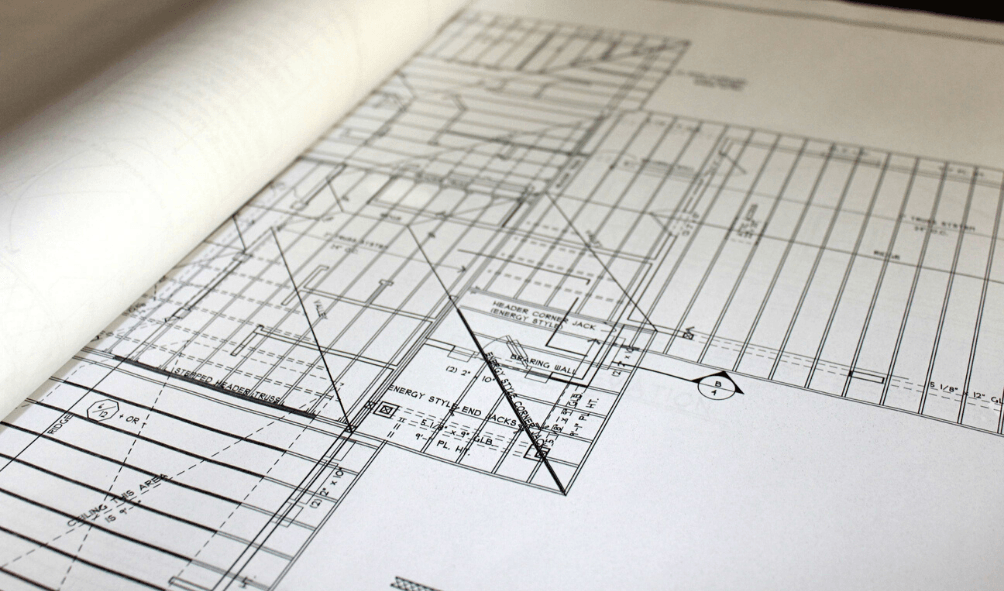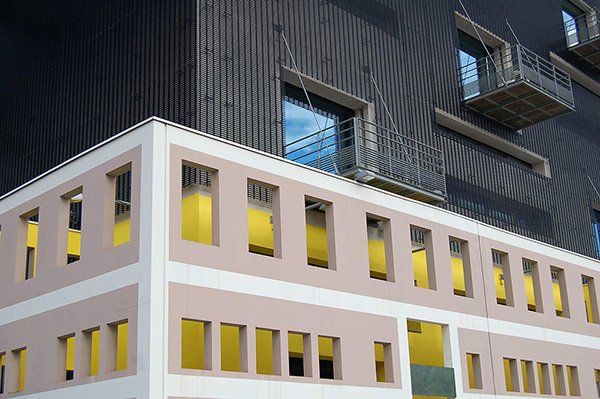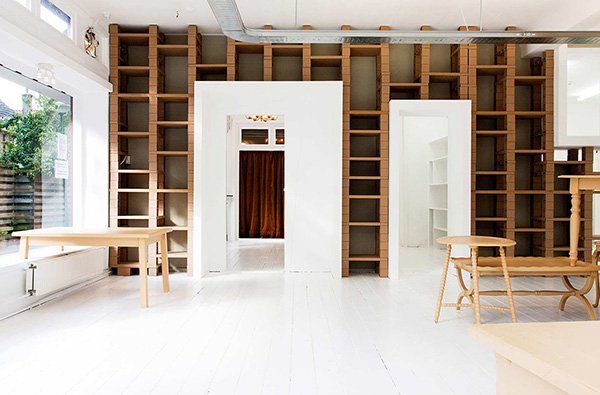MATT HOLT ARCHITECTS
We Design Concept
and Urban Spaces
Welcome to Matt Holt Architects
Vision - Understanding - Technical Knowledge - Innovation
Matt Holt Architects creates environments that are responsive, adaptive, inviting and exciting.
We believe that architecture and environments are deeply connected, and that each one has an influence and effect upon the other.
We are innovative and agile.
We are modern and have traditional values of aesthetics.
Each member of our team comes with a unique set of skills and together, we create buildings that stand out from the rest while fitting in harmoniously and beautifully.
Our Philosophy
We approach every project with excitement and enthusiasm, and are always seeking for new ways to educate ourselves about new products, innovative materials, exciting tools, and the latest building technologies.
Idea
We bring ideas to life. That is both our goal, and our vision, so we make every effort to deeply envision your idea.
Design
The design process at Matt Holt Architects involves several stages, from initial sketches to 2D and 3D modeling.
Accuracy
The only rounded corners you'll find at Matt Holt Architects are the ones you want rounded. We take accuracy very seriously.
Satisfaction
Residential Architecture
Matt Holt Architects Newcastle is a boutique architectural studio which specialises in bespoke residential projects.
We regard highly how we integrate our designs with the environment.
We are focused on exploring unique ideas and how they can contribute to the design process.
The practice was established in Newcastle in 2000 by its principal architect and director, Matt Holt,
We know the design of a residential property is a very personal process and we treat every step with the care and attention it deserves.
Designing a private house provides a very special connection and long lasting between Architect and client.
As an Architect, being engaged to fulfill the design requirements for a client is a very personal commitment.
At Matt Holt Architects Newcastle we will create a unique design based purely on the client's desires, free from the constraints of other building types.
We conduct a thorough briefing before the design process starts, during which we develop a intimate, personal understanding of your wishes and needs.
A site inspection is essential to thoroughly assess relevant issues including ground slope, views, privacy and services.
A very important discussion around budget is critical to ensure the design ideas can be achieved. We continually revise the project to maintain the budget requirements.
As the project develops we maintain, through regular series of meetings, close client involvement. This ensures your newly designed home meets both our and your expectations.
Our commitment to provide you the highest quality design is our first priority and we believe effective communication is crucial to the process.
Providing us the freedom to explore all possibilities can result in exciting designs otherwise not thought achievable.
At Matt Holt Architects Newcastle, we will help turn your dreams of your own unique home into reality. From initial conception to completion, we are part of the entire process, and with our reputation for commitment, excellence and award winning designs we know your architecturally designed home will exceed your wildest expectations.
When you ask, "who are the closest architects near me?" call us on 0402 135 375 or contact us via email.
We look forward to designing great things together.
Commercial Architecture
Commercial architecture is a challenging area of design, with unique concerns and practices. Quite simply, commercial architecture is architecture focused solely on buildings and spaces that are used for commercial purposes. These include retail outlets, offices and other facilities where commercial business is conducted.
The basic steps in architecture generally follow this path:
- Site evaluation
- Design conception
- Design finalization
- Blueprint creation
- Permit documentation
- Construction administration
Does commercial architecture differ from other types?
On the surface, the basic steps in the various architectural processes are similar. Commercial, residential, institutional, and others all tend to follow the same set of basic steps as listed above.
However, the difference in the details and considerations of commercial architecture are quite complex and it's these differences which define commercial architecture as a design category of its own.
Here are some of the areas we focus on during the commercial design process.
Focus on the business
The design must be accommodated to suit the type of business and the client's business goals. Focusing clearly on the client's business needs is what distinguishes Commercial architecture from other forms of architecture.
When designing a home the architect must focus on a small group of people. ie the individuals or family occupying the residence.
However, in commercial architecture many other criteria is introduced. The type of business being conducted at the premise, the employees engaged with the business, its customers and various other types of people who service the business.
All of this must be considered and clearly distinguishes commercial architecture from other forms of architecture.
Consumer trends and customer psychology
These play a major part in the architects understanding of the design process.
It's important for the architect to study consumer behavior and the decisions they make around the client's products, services and brand.
Understanding the Business Operations
Understanding the consumer is only a part of commercial design’s responsibilities. Commercial architects must have a clear knowledge of their client’s specific facility and business operations. This includes allowing for particular equipment, merchandise, and storage requirements of the client’s business.
For example, a producer of fresh food products may need the design to allow for large temperature-controlled storage areas. A client like this could also need loading bays that allow large delivery vehicles easy access the storage areas.
Situations like this often require extra infrastructure to be incorporate into the design. Infrastructure like elevators, parking lots, and other features which rarely appear in residential design can often be required in commercial architecture projects.
Overall, commercial design must allow for the way a client’s business functions on a daily basis.
It should allow all business activities to not only be comfortable, but also as efficient as possible.
This consideration must be evident whether the client is serving customers in a fast-food restaurant, or manufacturing products in a large workshop.
Market trends and business growth must be allowed for in a commercial architecture design , even as the client’s industry evolves and changes.
This is why flexibility and market research are valuable ingredients in commercial architecture.








